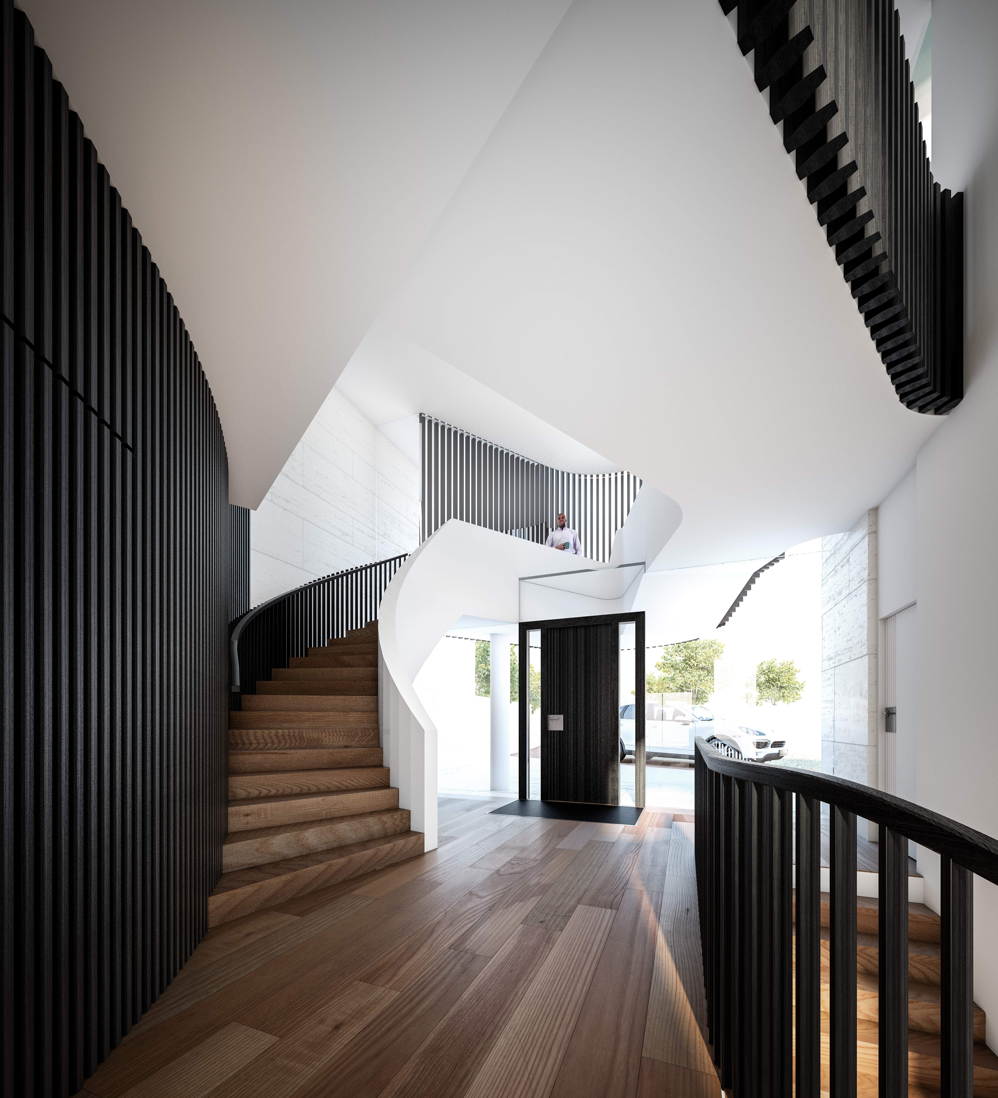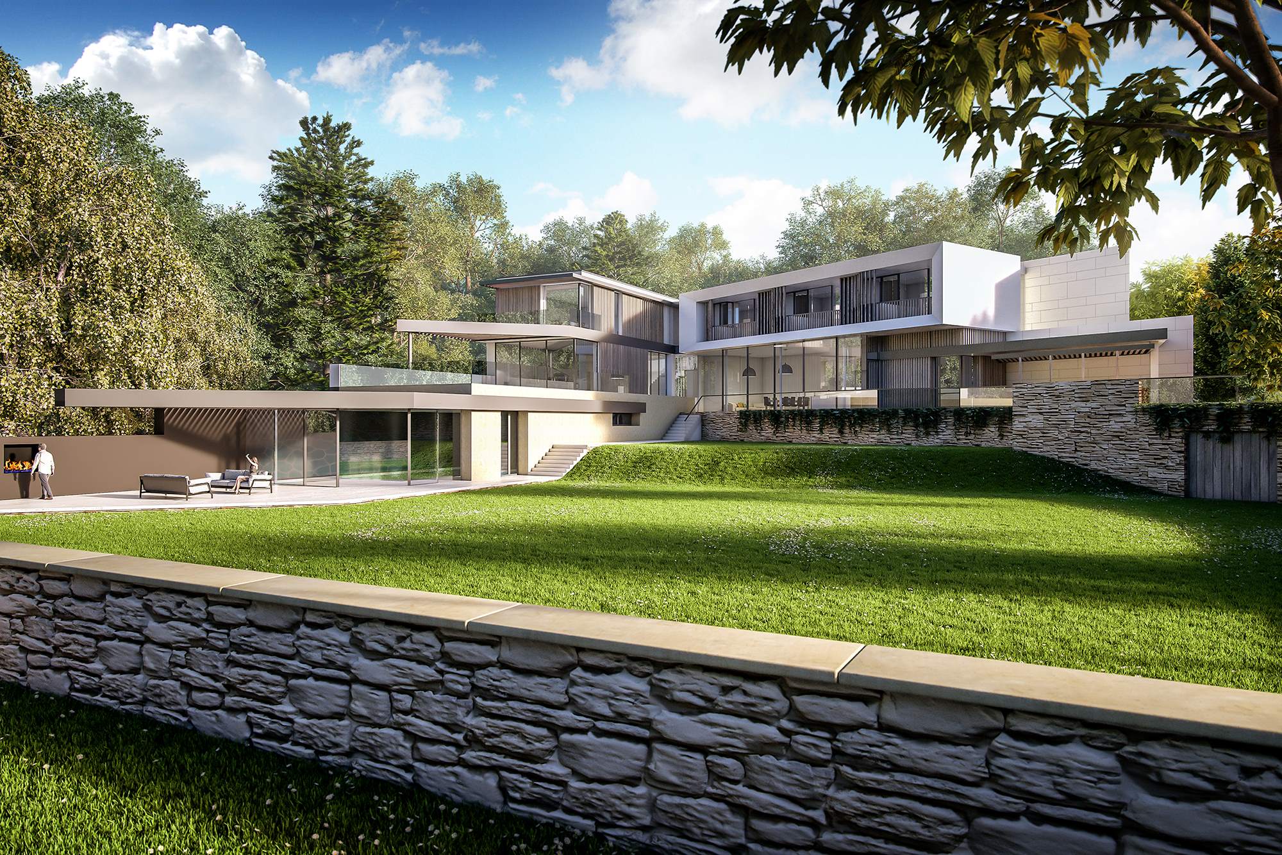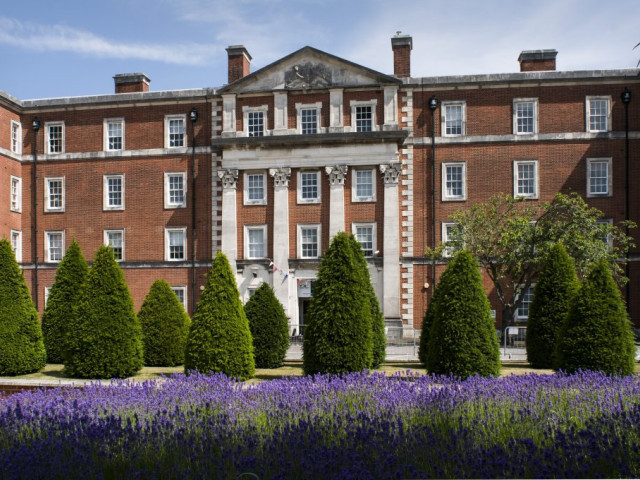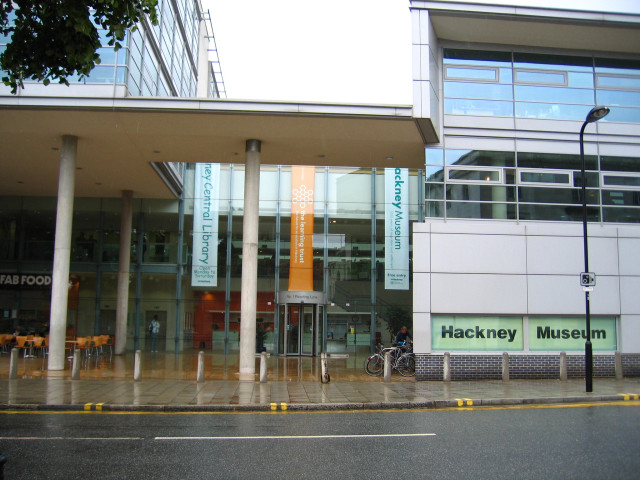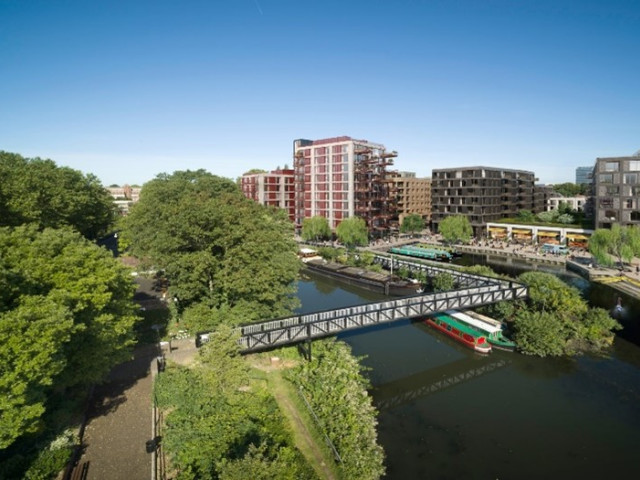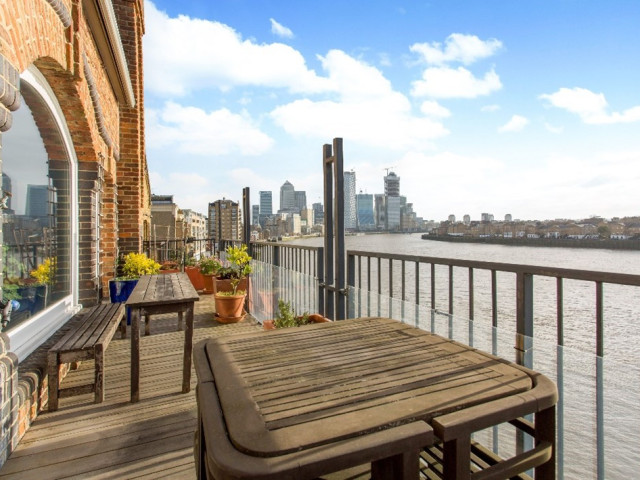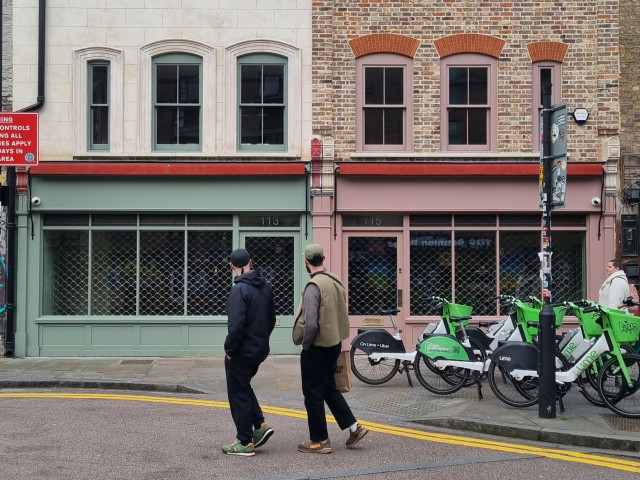
A new-build house designed to replace an existing property on the escarpment overlooking Cheltenham and the final straight of the racecourse. Although the initial inspiration came from the rustic stone charm of a Cotswold house and a classic stucco Cheltenham townhouse, the end result is far from either of these styles.
The dramatic design cantilevers out of the hillside like a diving board and the plan forming two shapes, rather like open arms facing out onto a spectacular view. Informing the plan form, the site shape is like an arrow-hard driven into the hillside.
The result is the ultimate in modern living: contemporary spaces are brought to life using materials and technologies that add luxury and comfort in equal measure.
Photo credit: Richardparr.com
The project is currently on site and our involvement enabled the contract to be negotiated and awarded to a preferred local contractor.






