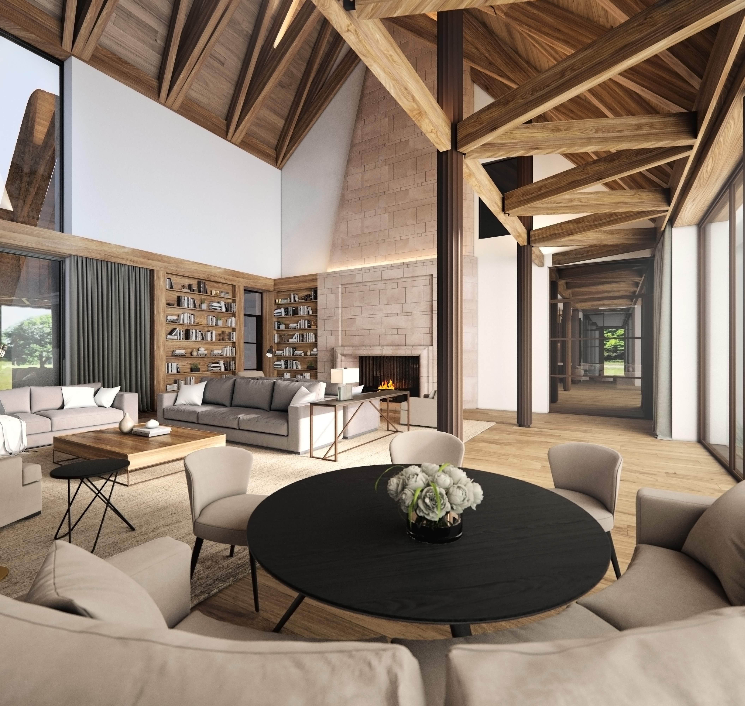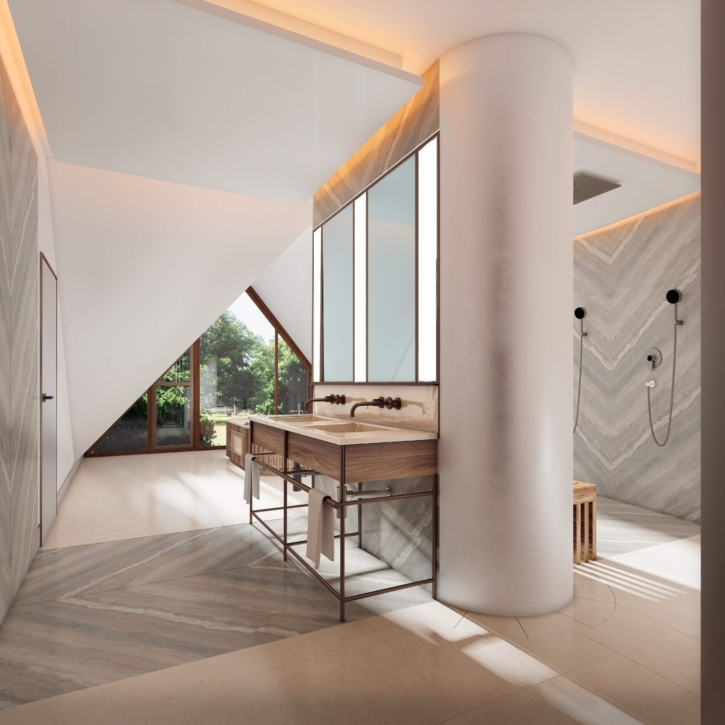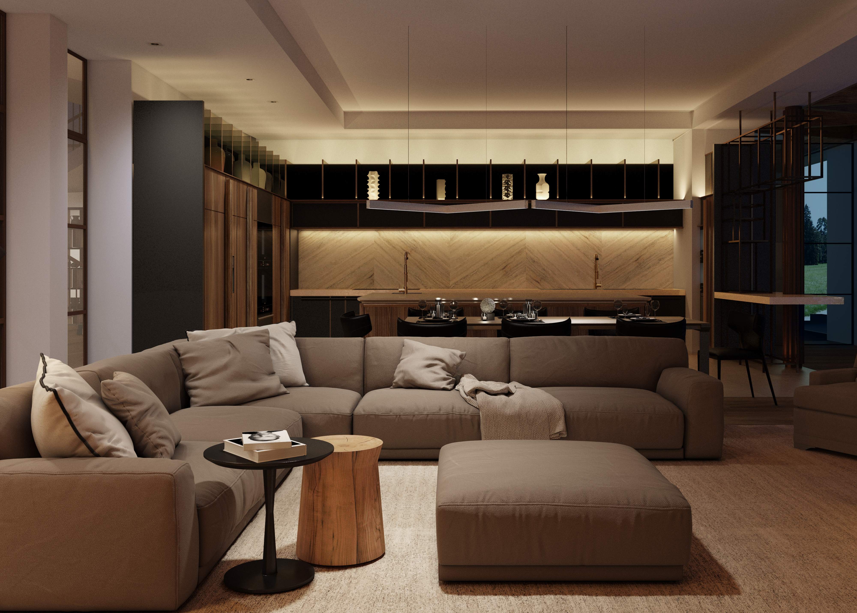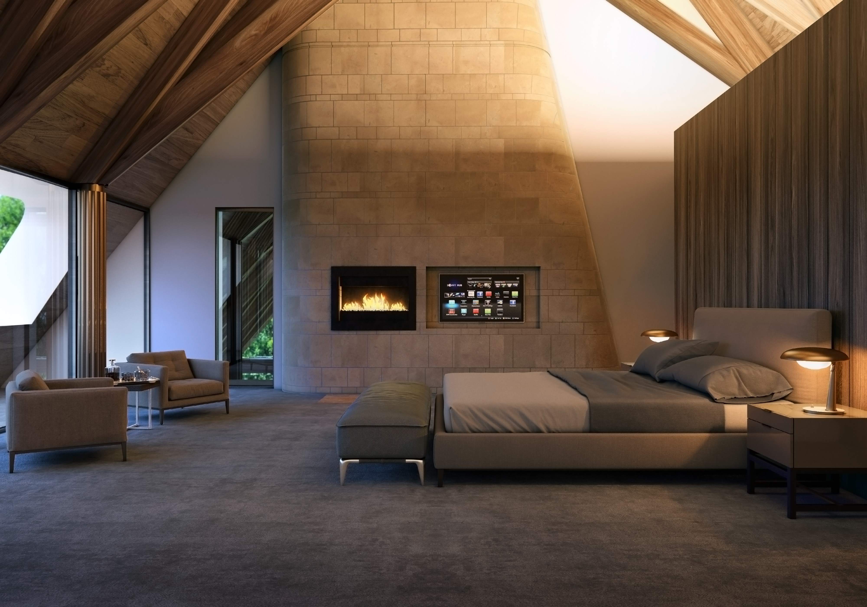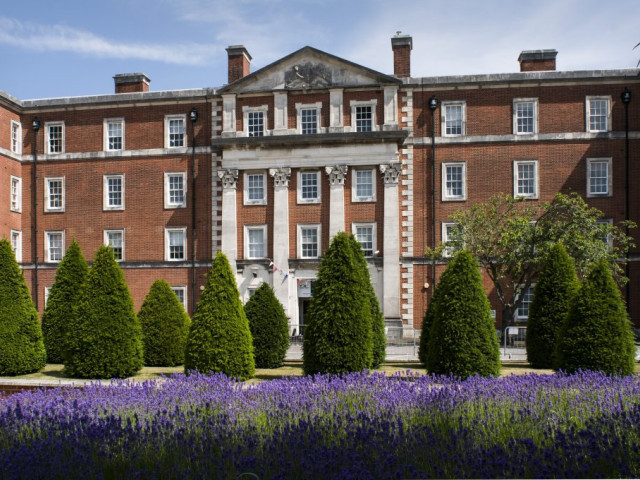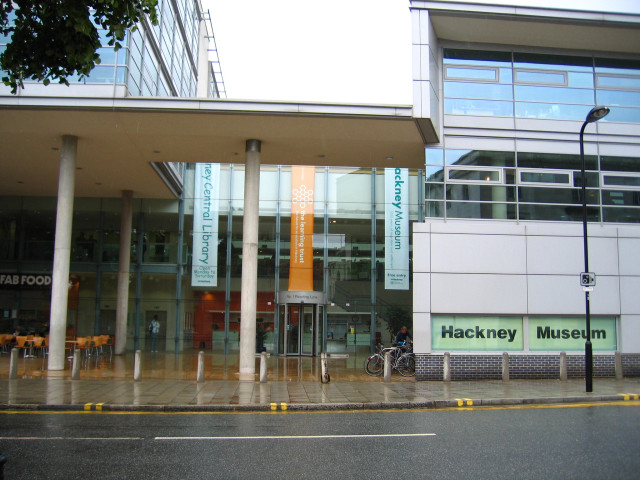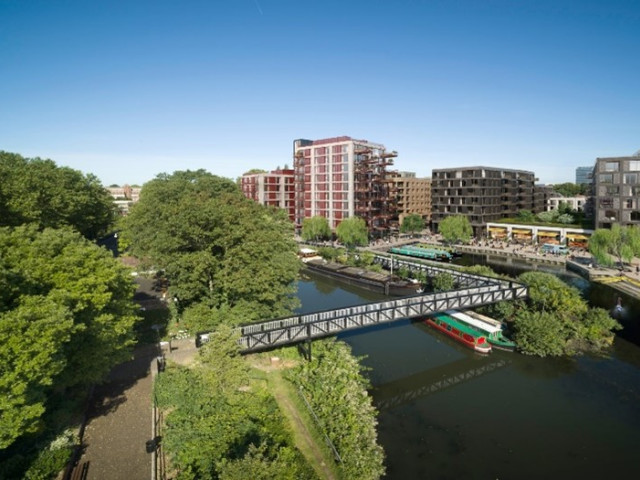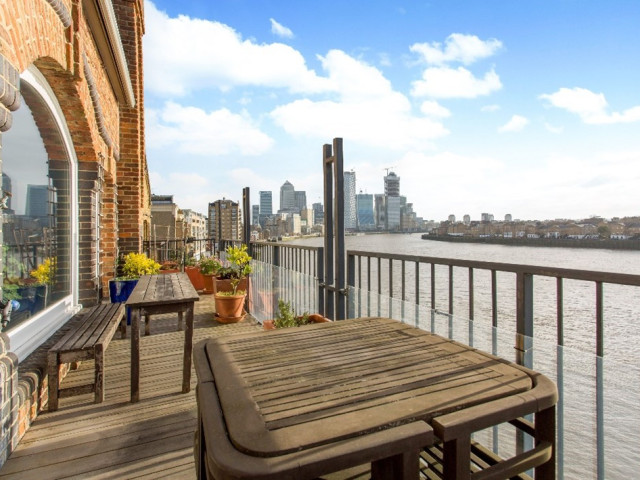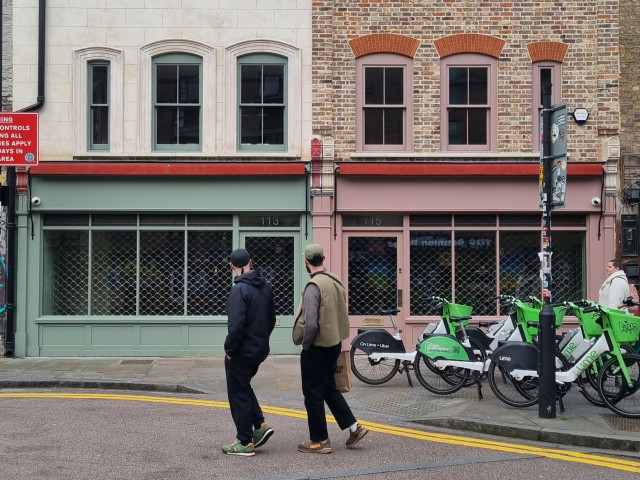Cotswold Farmhouse
New build, traditional farmhouse with contemporary edge in stunning Oxfordshire countryside
Project filed in Residential

This large equestrian farm sits in the stunning Oxfordshire countryside. The architects focused on the relationship between inside and outside.
The building is formed of two connected wings that are positioned around a top-lit glazed gallery. sitting on a large stone plinth made of local stone, the structure appears to be emerging from the landscape.
Sustainability and cutting-edge technology were integral to the design and traditional building materials were used for the structure and detailing.
Photo Credit: Richardparr.com
This was a fantastic project to be involved with. Delighted with the end result.






